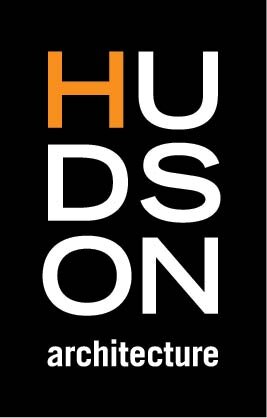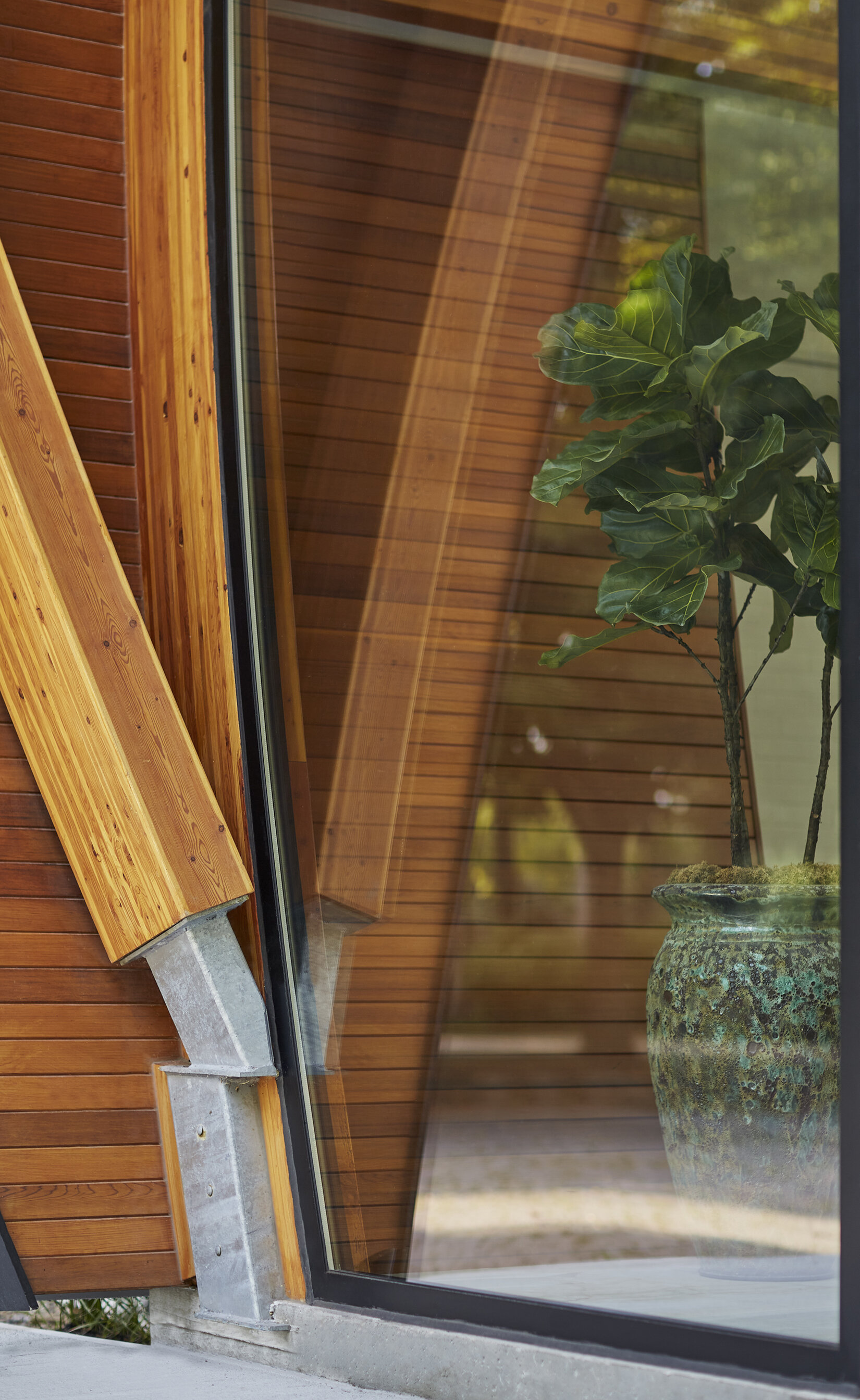Blythe Rd
ATRIUM ADDITION
The architectural challenge that was presented by the clients was to add an element of drama to this existing five thousand square foot ranch style bungalow.
The new central two storey high atrium is intended to add an architectural focal point that also embraces views of this remarkable treed lot and surroundings.
Photography by Nanne Springer


Blythe
ATRIUM ADDITION
The architectural challenge that was presented our clients was to preserve the main fabric of the existing hacienda style 1940’s bungalow, and also maximize views of the surrounding well treed and secluded property.
The new central two storey high atrium is intended to add a new dramatic architectural focal point to accommodate the principle spaces of the renovated home.
By using a palette of new materials, that include glulam lumber and powder coated steel roof tiles, the intent was to complement the restored concrete roof tiles and white brick of the existing home.







