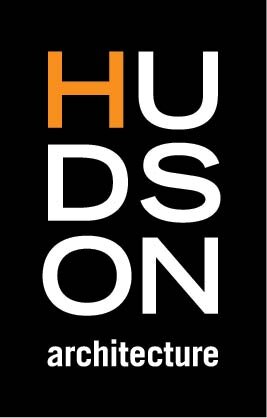Chicora Avenue
THIRD FLOOR ADDITION
The construction and architectural challenge for this project was to add a 750 sqft third floor master suite (bedroom, bathroom, study and storage) addition, to an earlier thoughtful and painstaking renovation to this semi detached Victorian home.
On the construction side, the decision was made to keep the existing roof intact and build over the top with the new structure. As part of the last stage of building, a stair opening was carefully made to connect the new with the old. Exterior scaffolding allowed clear construction access to the third floor - no muddy boots in the finished parts of the house.
Architecturally, the approach was 'illumination by contrast'. The contemporary open plan addition playing off the Victorian house below it. Particular attention was paid to the treatment of natural light. The owner was anxious to maintain as much natural light on the existing second floor as possible. This was achieved by using carefully placed skylights, light 'tubes' and a small double height space in the new study area above the existing staircase.
By setting the third floor back from the front face of the house, the addition is discreet from the street, and also maintains the character and proportions of the existing house.
Photography by Brenda Liu










